
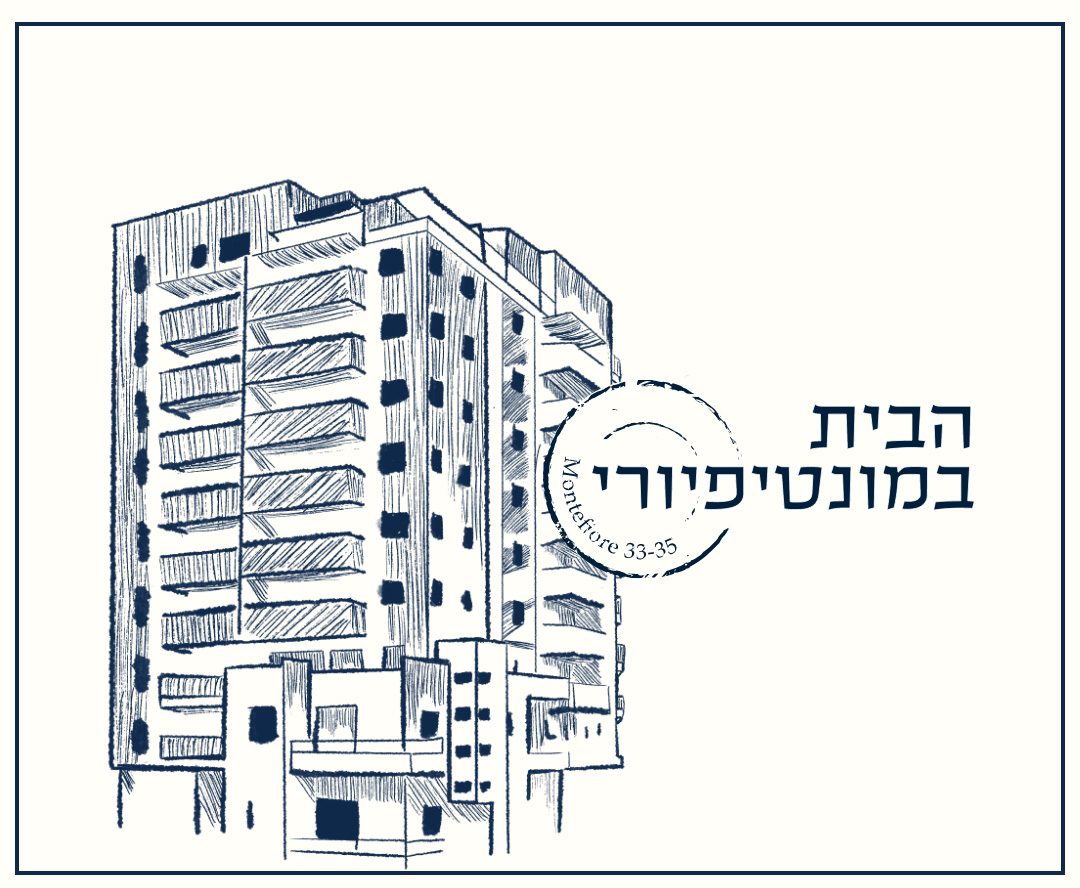

“The House in Montefiore St.” is located at the corner of the idyllic Nordau and Montefiore Streets, and it offers the residents a quiet and pleasant surroundings just a touch away from the city center that comes to life.
The 9-story building is designed in a unique and modern way, and it preserves the elements and characteristics of the original buildings.
The project includes 26 3-4-room apartments with delightful sun terraces and 2 designed and spacious 4-room penthouses.
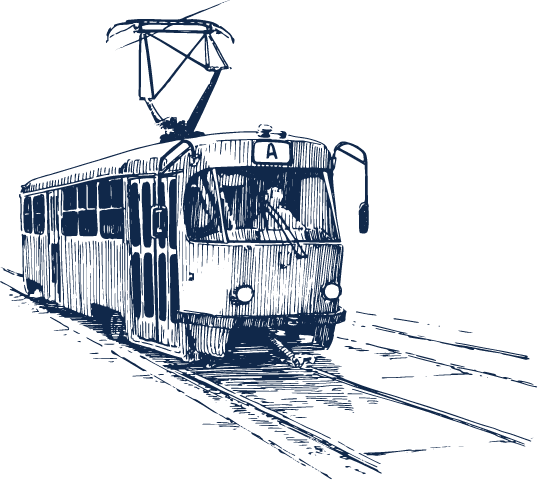
The central location of the project promises you an urban living experience with innovative, quality and green construction.
To enjoy community life in the heart of Petah Tikva, just a few minutes walk from the pedestrian mall of Chovevei Zion, Ichilov and Haim Ozer, close to the city market, to public institutions and to the shopping and entertainment centers located in the vicinity of the project, which serve as a center full of activities for residents and visitors alike.
In addition, the project offers high accessibility to public transportation and it is located at about a 10-minutes walking distance from the light rail station. Therefore, the project is in demand by people who love the city center and by potential investors.
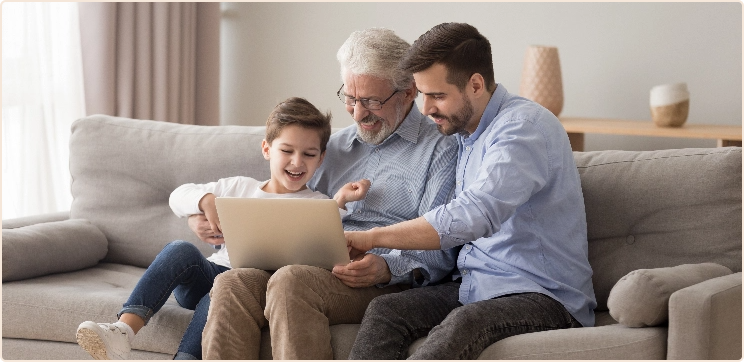



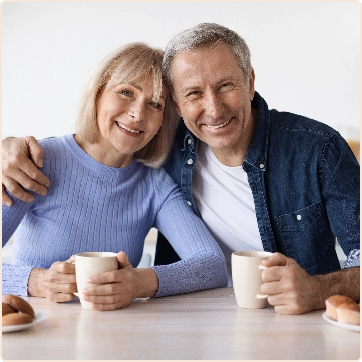










The building is covered with a prestigious stone – according to the selection of the project’s architect
Fancy entrance lobby – designed by an interior designer
Modernly designed elevator which is also a Shabbat elevator
Fancy multi-level lobby with unique coverings
Gardening and environmental development rich with landscaping design
Closed circuit television system in the entrance to the building
Common room for wagons
Flooring with 80×80 porcelain granite ceramic tiles
Acoustic triplex aluminum windows
Electric roller shutter in the living room
25×3 three-phase electricity
Replacement light switch in the master unit
Outlet for television, telephone and communication in each room
Preparation for an air conditioning system
Sun-heated water tank in a solar system
Safe entrance door
Designed interior doors
Private parking space
Anti-slippery deck-shaped flooring
Water outlet
Gas outlet
Water-protected electrical outlet
Outlet for a light source
Quality kitchen with upper and lower cabinets
Preparation for a dishwasher
Work surface made of “Caesarstone” or equivalent in several shades at your choice
Ceramic coverings over the work surface in several shades at your choice
Flatly installed double kitchen sink (acrylic / stainless steel)
High quality designed extractable flower faucets
The walls and the flooring are covered with prestigious ceramic tiles
Wall-mounted toilets bowls with hidden toilet tanks in all bathrooms and toilets
Designed faucets
Acrylic bathtub in the main bathroom
Cabinet and mirror in the main bathroom
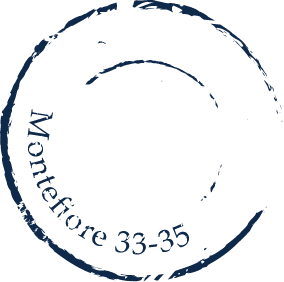
The building is covered with a prestigious stone – according to the selection of the project’s architect
Fancy entrance lobby – designed by an interior designer
Modernly designed elevator which is also a Shabbat elevator
Fancy multi-level lobby with unique coverings
Gardening and environmental development rich with landscaping design
Closed circuit television system in the entrance to the building
Common room for wagons
Flooring with 80×80 porcelain granite ceramic tiles
Acoustic triplex aluminum windows
Electric roller shutter in the living room
25×3 three-phase electricity
Replacement light switch in the master unit
Outlet for television, telephone and communication in each room
Preparation for an air conditioning system
Sun-heated water tank in a solar system
Safe entrance door
Designed interior doors
Private parking space
Anti-slippery deck-shaped flooring
Water outlet
Gas outlet
Water-protected electrical outlet
Outlet for a light source
Quality kitchen with upper and lower cabinets
Preparation for a dishwasher
Work surface made of “Caesarstone” or equivalent in several shades at your choice
Ceramic coverings over the work surface in several shades at your choice
Flatly installed double kitchen sink (acrylic / stainless steel)
High quality designed extractable flower faucets
The walls and the flooring are covered with prestigious ceramic tiles
Wall-mounted toilets bowls with hidden toilet tanks in all bathrooms and toilets
Designed faucets
Acrylic bathtub in the main bathroom
Cabinet and mirror in the main bathroom
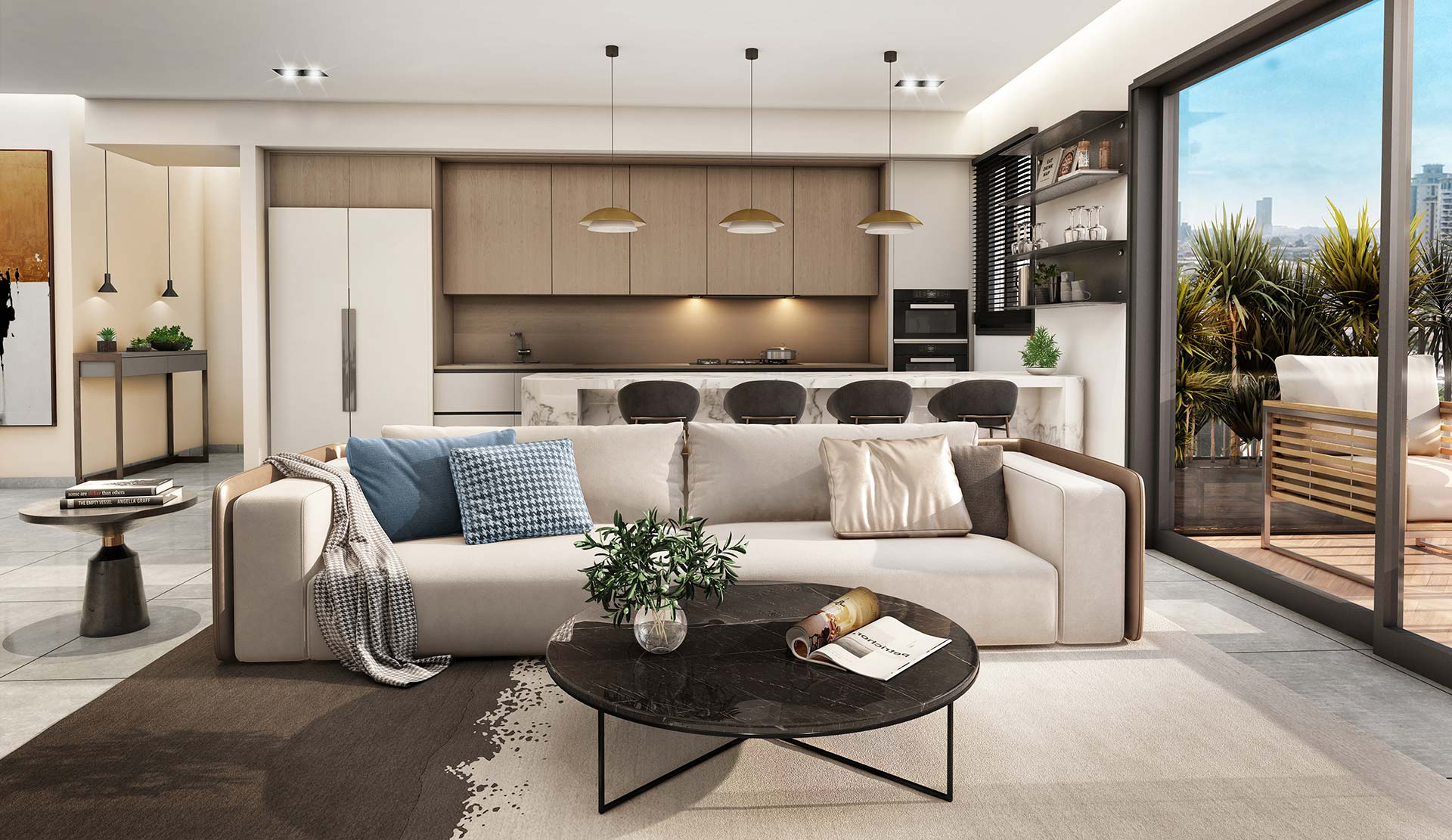

For further information or in order to coordinate a meeting