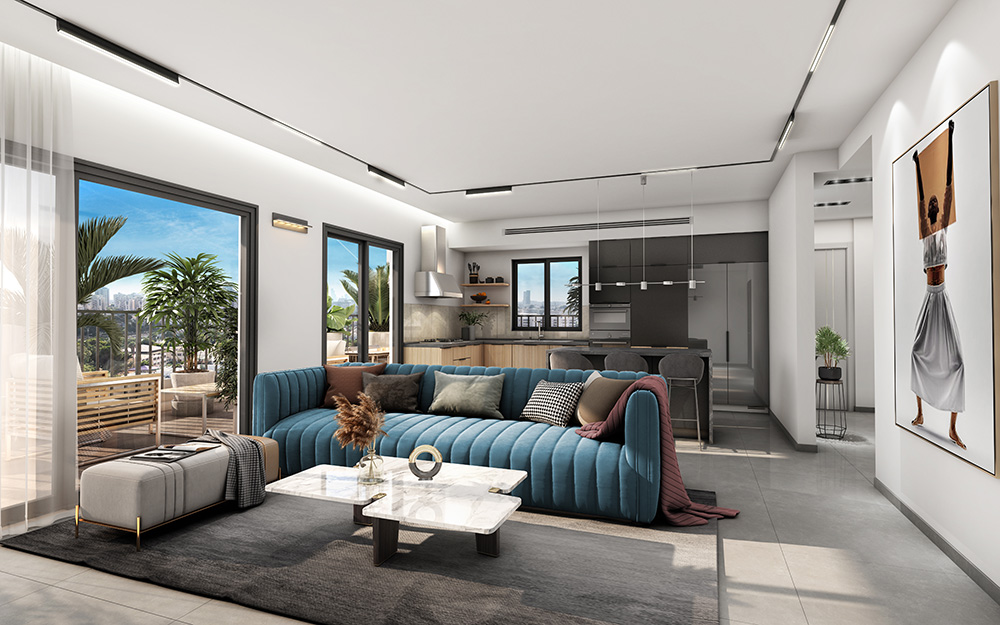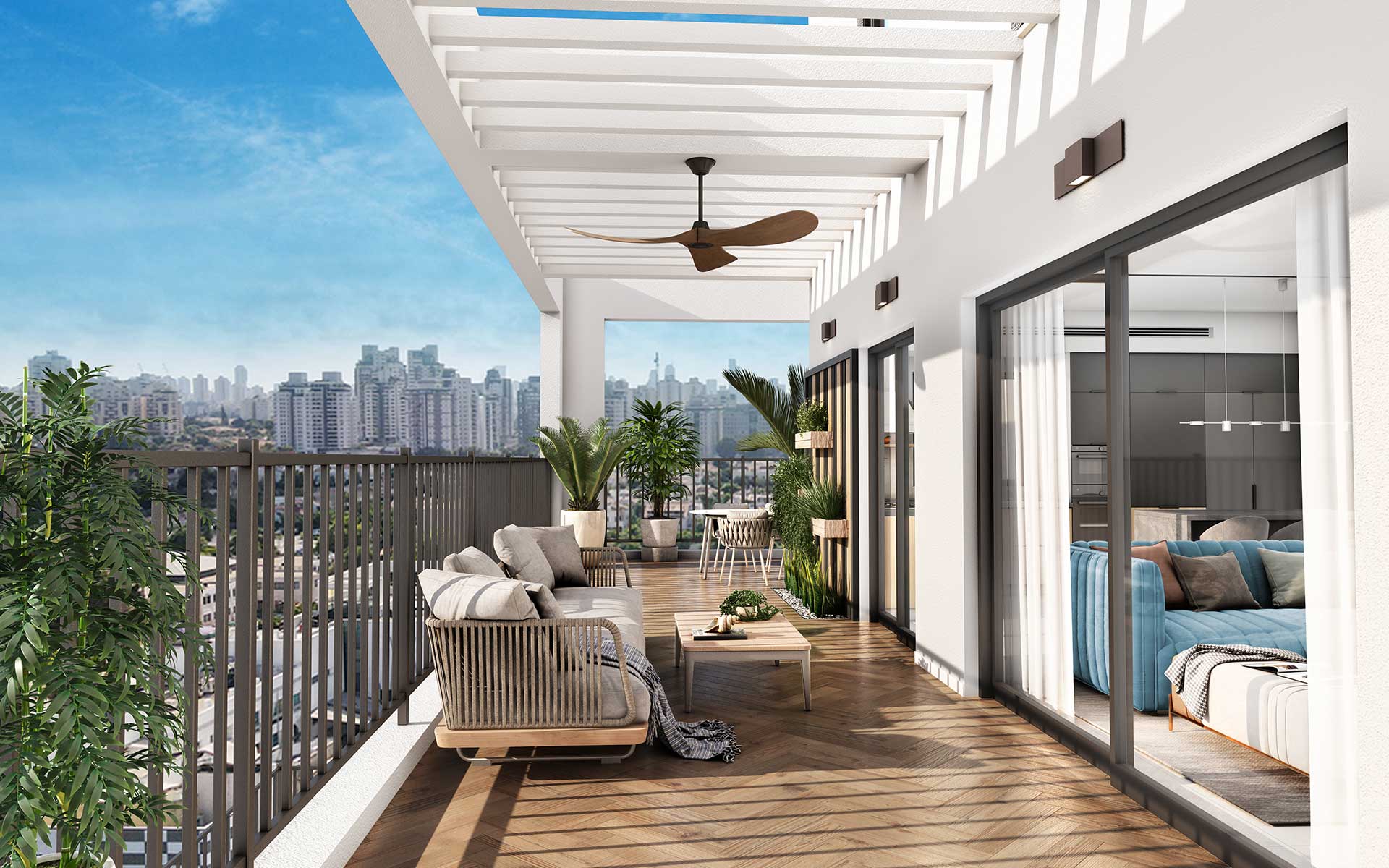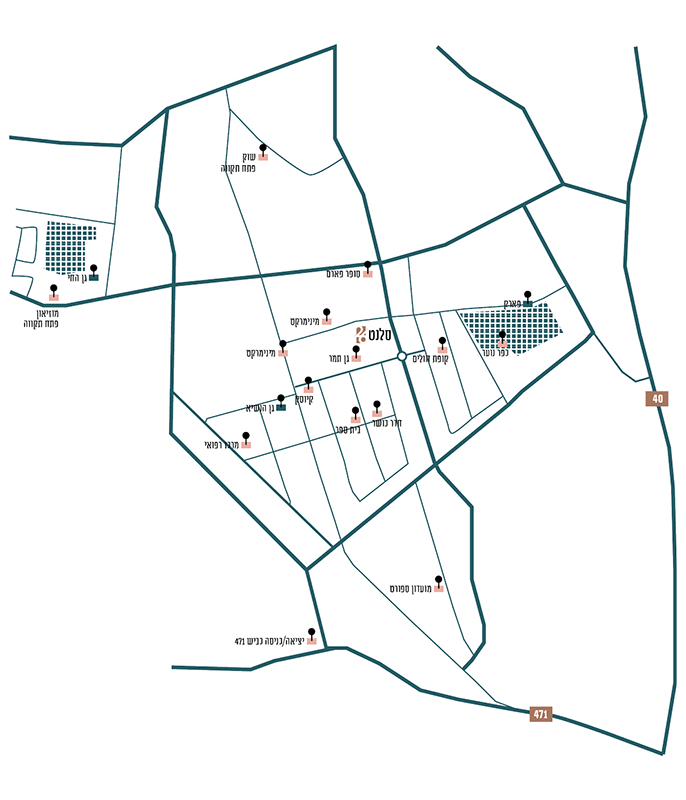
A quality apartment in a central and super attractive location. An old building with 6 apartments will be demolished on 26 Salant St. and an intimate boutique building with a total of 21 apartments will be built in its place.
In this quiet, central neighborhood you will be close to everything and enjoy high accessibility to public transportation and at the same time, live in a quality and intimate boutique building.
And how do we know that the apartment will suit you perfectly?Because we offer apartments in a selection of sizes so that every family can find the apartment that exactly suits their needs and preferences. Everything so you can enjoy family life, a boutique environment and an urban experience.
We invite you to enjoy a perfect combination between a large and diverse selection of apartments, and a rich and luxurious specification. One that guarantees you the apartment of your dreams, in an excellent location and in a size that suits you exactly.
Satisfied customers are our most important asset. We adhere to high-quality specifications in order for them to enjoy the result long after the apartment is occupied.
It’s time to make the right choice for you.

We invite you to enjoy a perfect combination between a large and diverse selection of apartments, and a rich and luxurious specification. One that guarantees you the apartment of your dreams, in an excellent location and in a size that suits you exactly.
Satisfied customers are our most important asset. We adhere to high-quality specifications in order for them to enjoy the result long after the apartment is occupied.
It’s time to make the right choice for you.



For further information or in order to coordinate a meeting