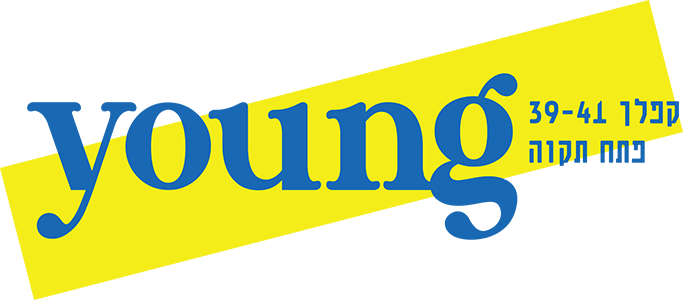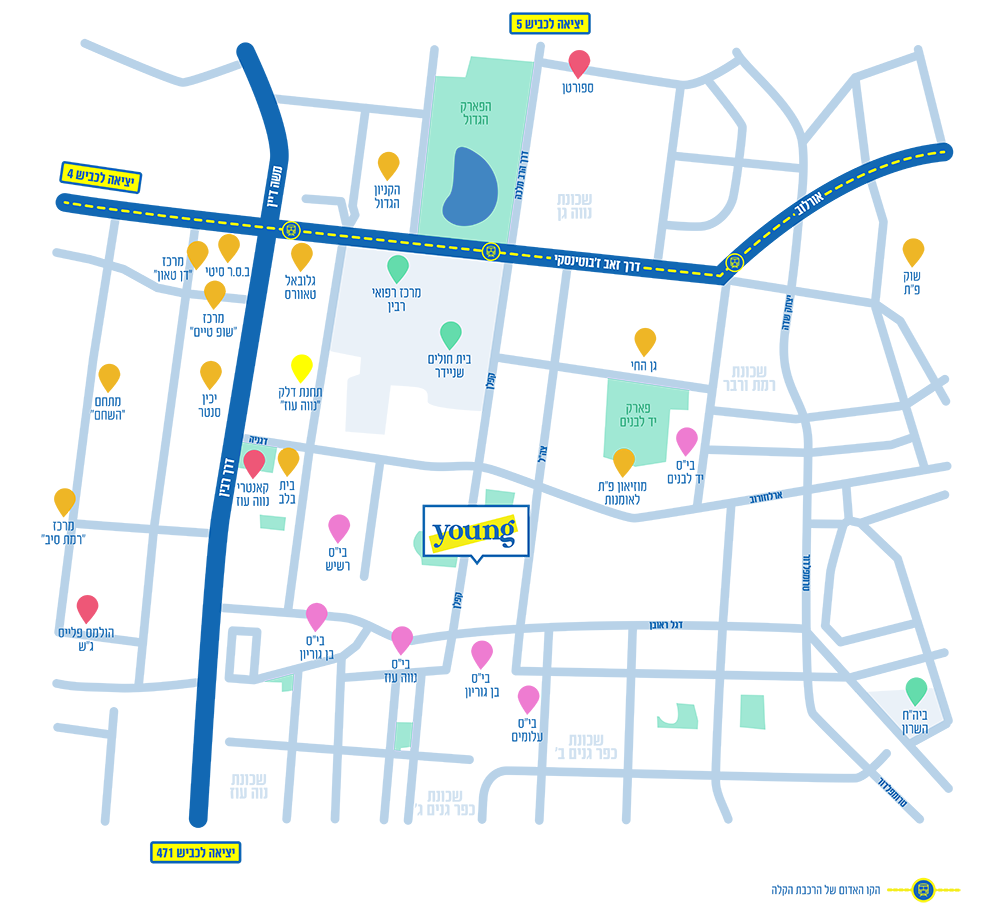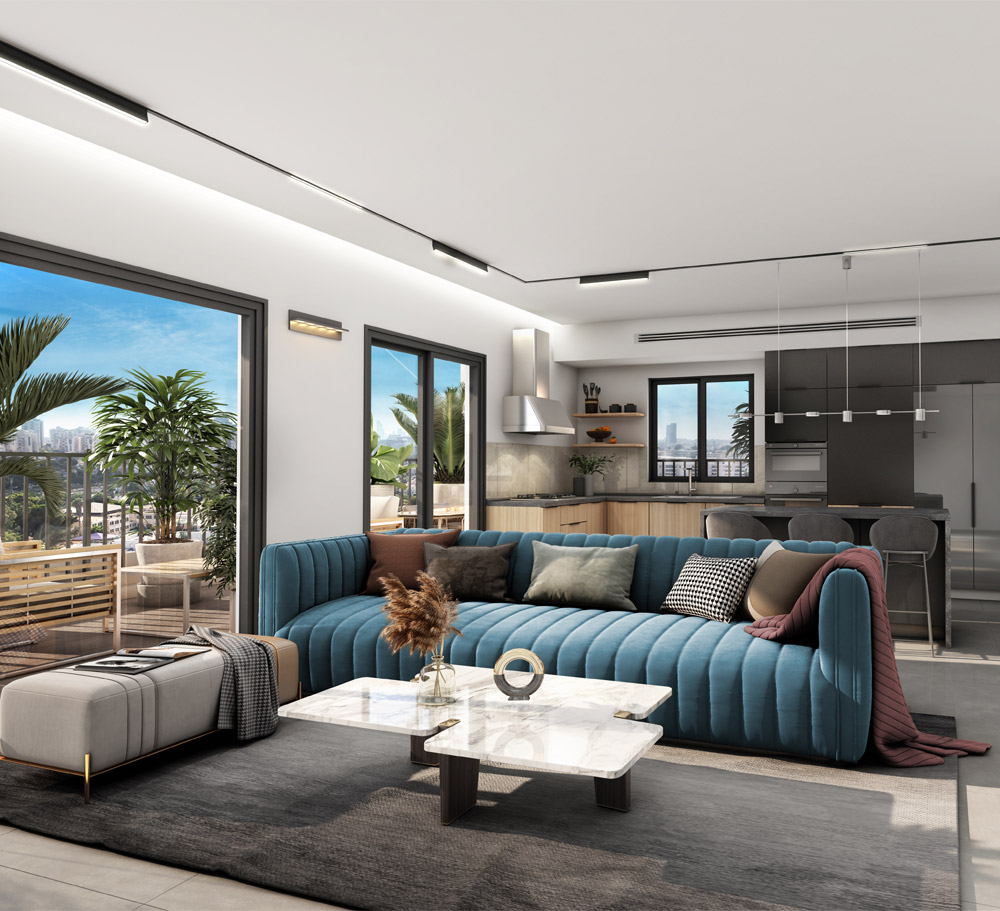
Two new residential buildings that include a total of 74 apartments, 9 floors per building and a wide mix of 3-5 room apartments and duplexes with large balconies and an open and eternal view!



For further information or in order to coordinate a meeting