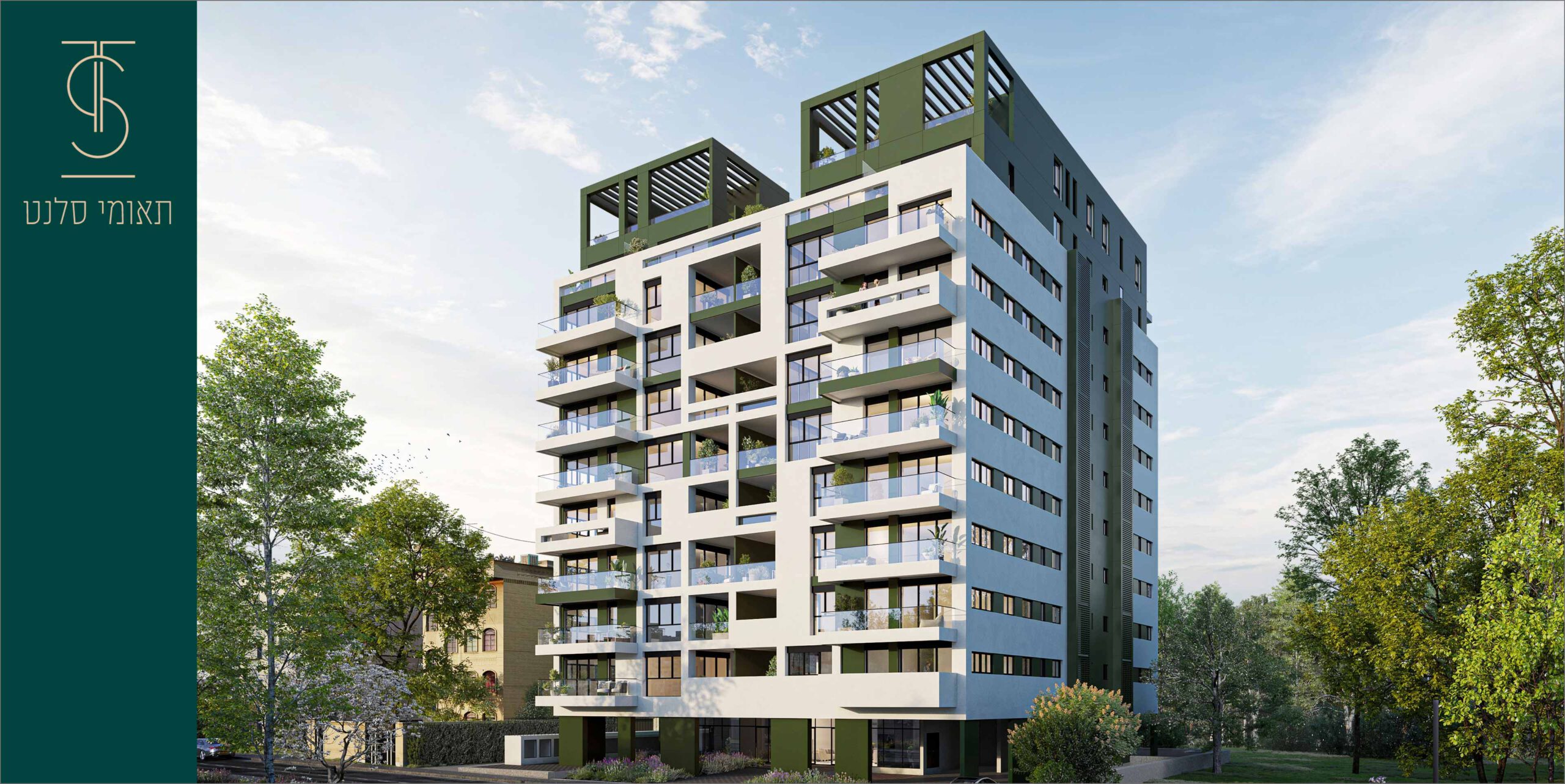

Salant is an urban renewal project in which two old buildings will be demolished and two new buildings with 54 residential units will be built through innovative architectural design led by the senior architects’ firm – Auerbach Halevy – and is entirely designed to create for you and your families a uniting and embracing residential experience which will strengthen the family unit and will grant you with infinite sweet memories.
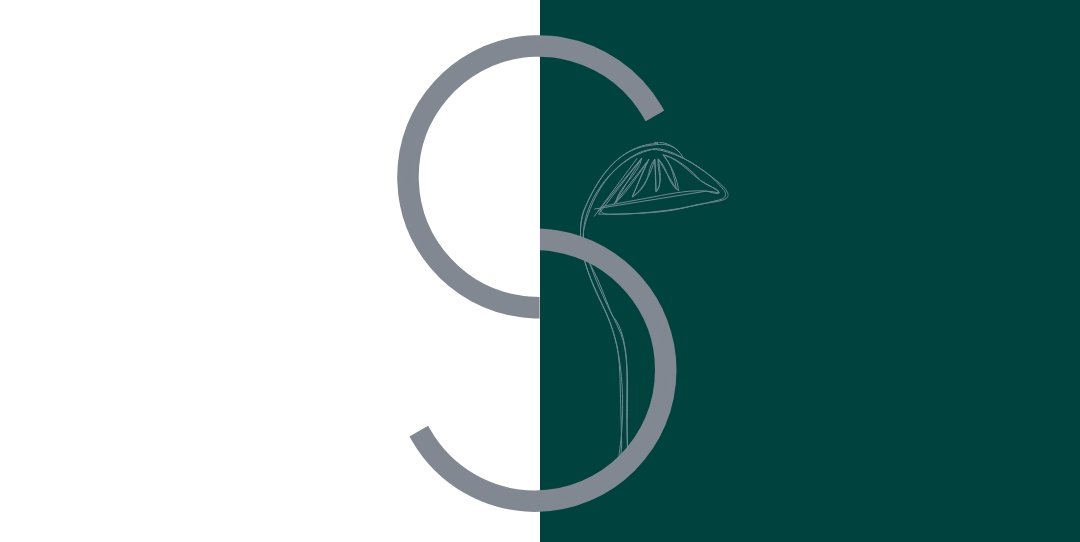
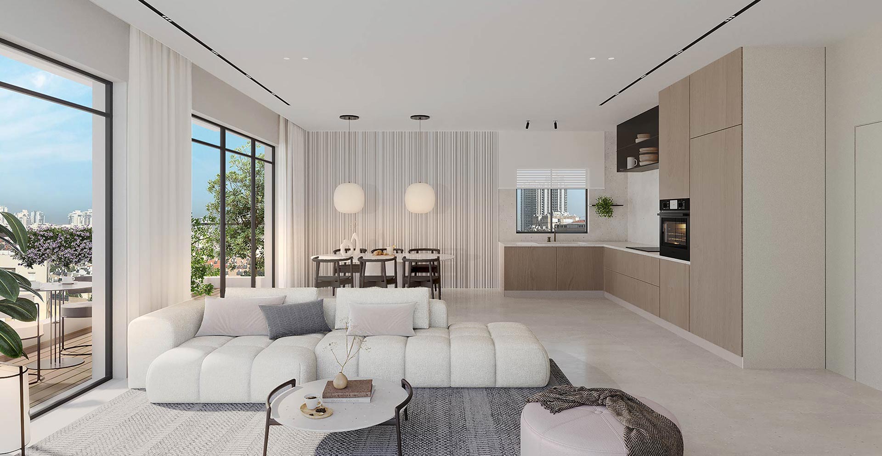
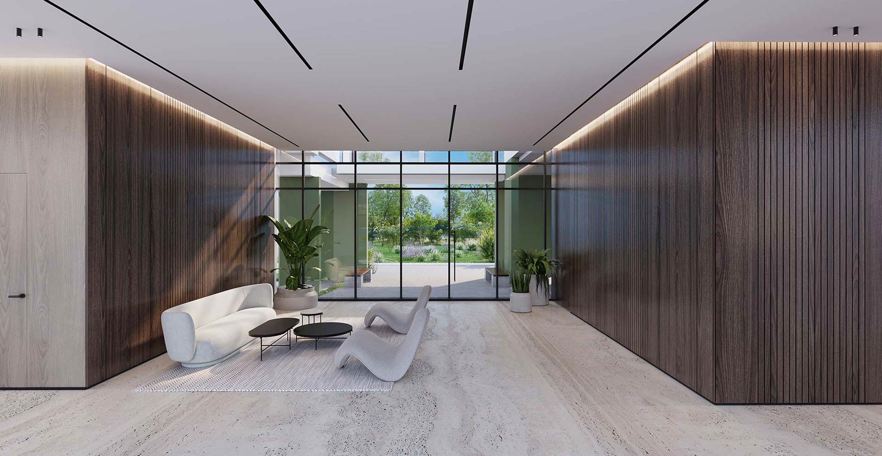
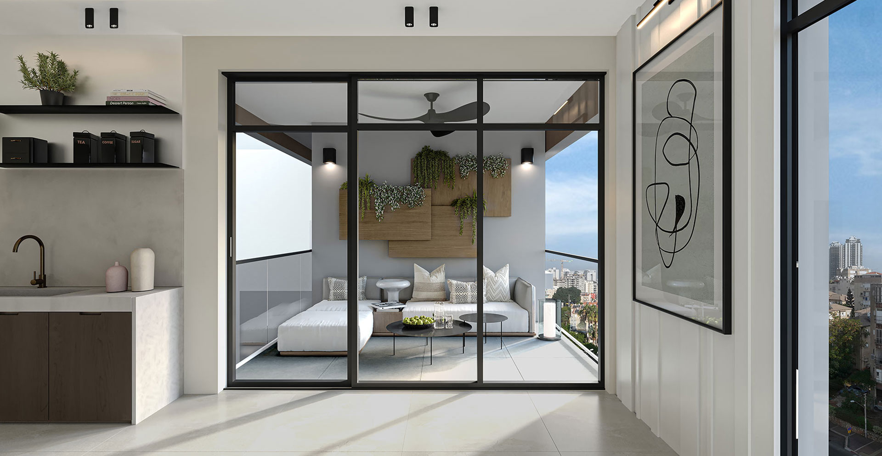
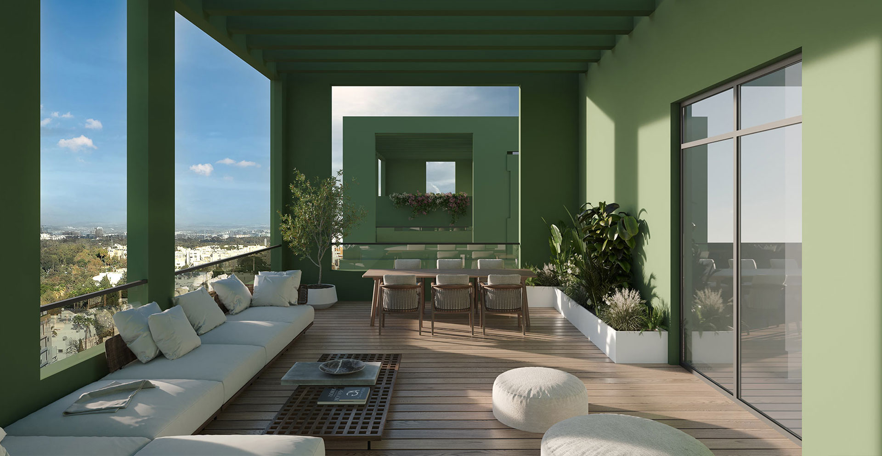
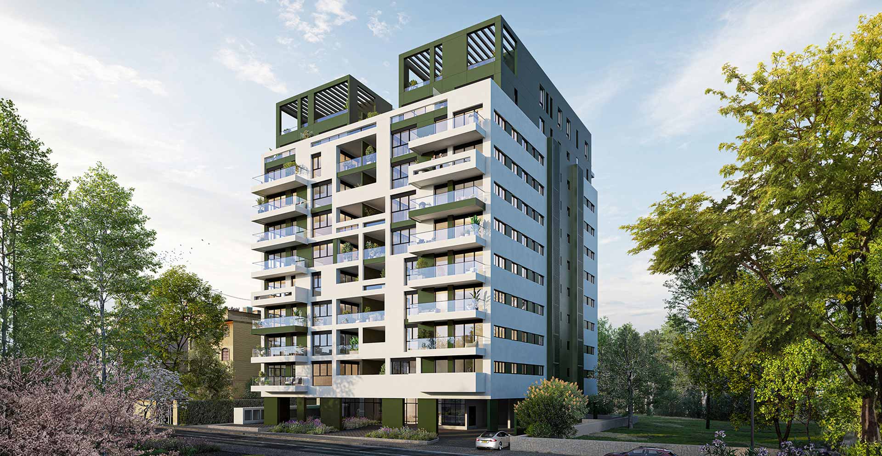
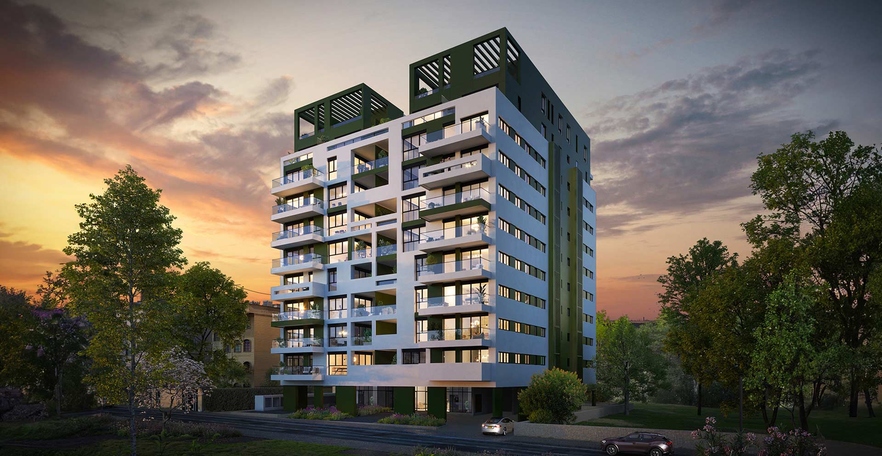
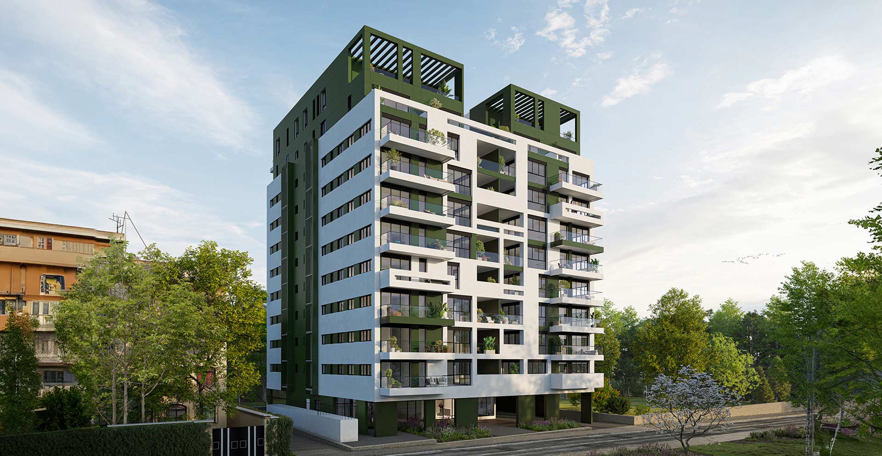
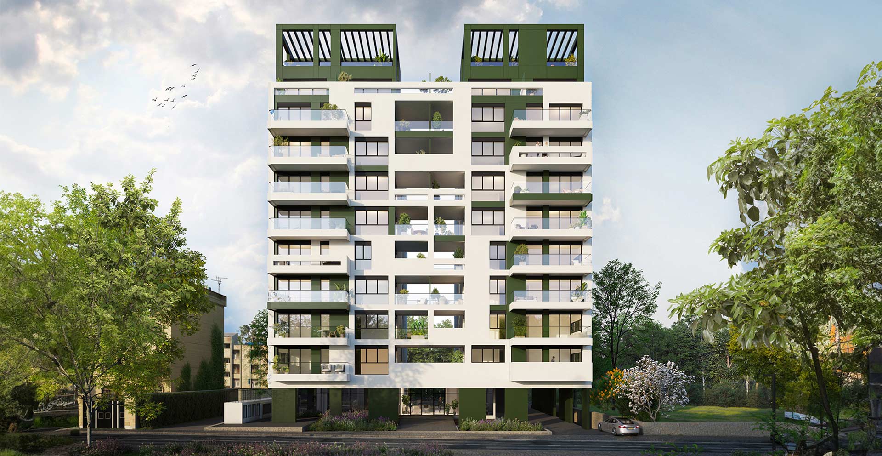
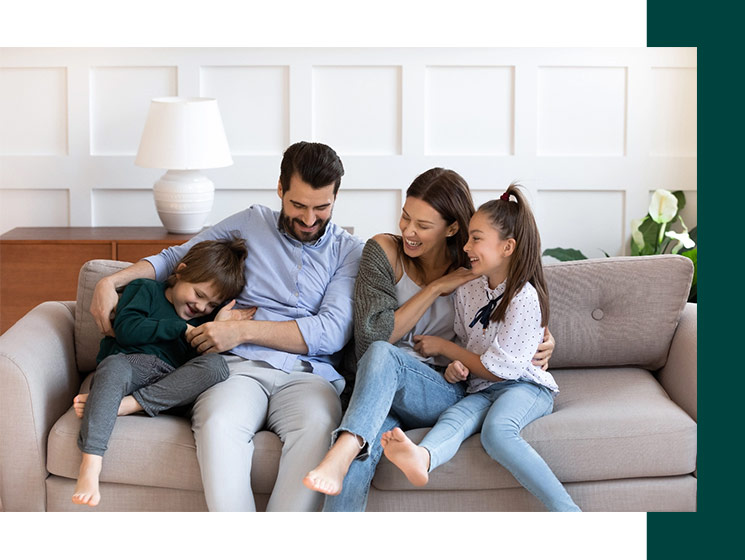
The peaceful neighborhood lies in the heart of a renewing area and it is located in a strategic area which grants you a quick and convenient access to the city center, to Road 471 and, of course, to public transportation.
In addition, there are several various kindergartens and schools in the neighborhood which will provide your children with excellent educational frameworks at a walking distance from your new home.
Kata Entrepreneurship has already successfully built and is still building ten projects in the peaceful neighborhood. Thus, it is familiar with the neighborhood, the residents and the area and it knows how to provide it with projects that maximize the neighborhood’s advantages.
The quality population which comes to the neighborhood will make your daily life a lot more interesting and colorful. The connections that will be created with your new neighbors will create a new and magical social circle that will accompany you and your family anywhere in the neighborhood and will give you an authentic, warm and loving feeling of home.
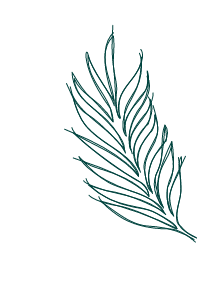
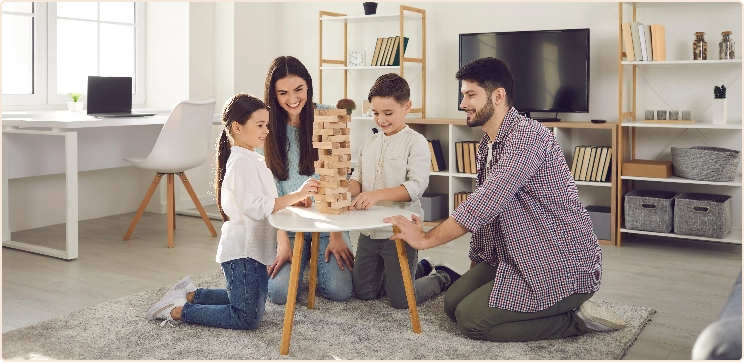


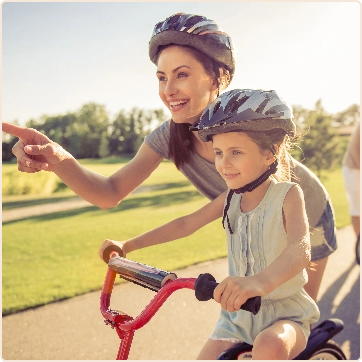










Anti-slippery deck-shaped flooring
Water outlet
Gas outlet
Water-protected electrical outlet
Outlet for a light source
Option for a double sink – gratis
The walls and the flooring are covered with prestigious ceramic tiles
Wall-mounted toilets bowls with hidden toilet tanks in all bathrooms and toilets
Designed faucets
Acrylic bathtub in the main bathroom
Cabinet and mirror in the main bathroom
Preparation for an electric heater in the main bathroom
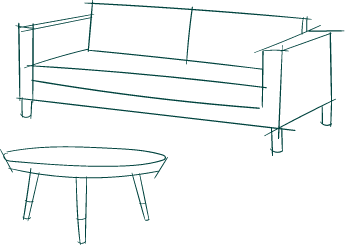
Flooring with 100×100 porcelain granite ceramic tiles
Acoustic triplex aluminum windows
Electric roller shutters
25×3 three-phase electricity
Replacement light switch in the master unit
Outlet for television and telephone in each room
Preparation for a mini-central air conditioning system including drywalls and ventilation shutters
Sun-heated water tank in a solar system
Safe entrance door
Designed interior doors
Private parking space for each apartment
Improved thermal insulation according to the Israeli Standard
The building was built according to Standard 5281 in Green Construction
Anti-slippery deck-shaped flooring
Water outlet
Gas outlet
Water-protected electrical outlet
Outlet for a light source
Quality kitchen with upper and lower cabinets
Preparation for a dishwasher
Work surface made of “Caesarstone” or equivalent in several shades at your choice
Ceramic coverings over the work surface in several shades at your choice
Flatly installed kitchen sink (acrylic / stainless steel)
High quality designed extractable flower faucets
Option for a double sink – gratis
The walls and the flooring are covered with prestigious ceramic tiles
Wall-mounted toilets bowls with hidden toilet tanks in all bathrooms and toilets
Designed faucets
Acrylic bathtub in the main bathroom
Cabinet and mirror in the main bathroom
Preparation for an electric heater in the main bathroom

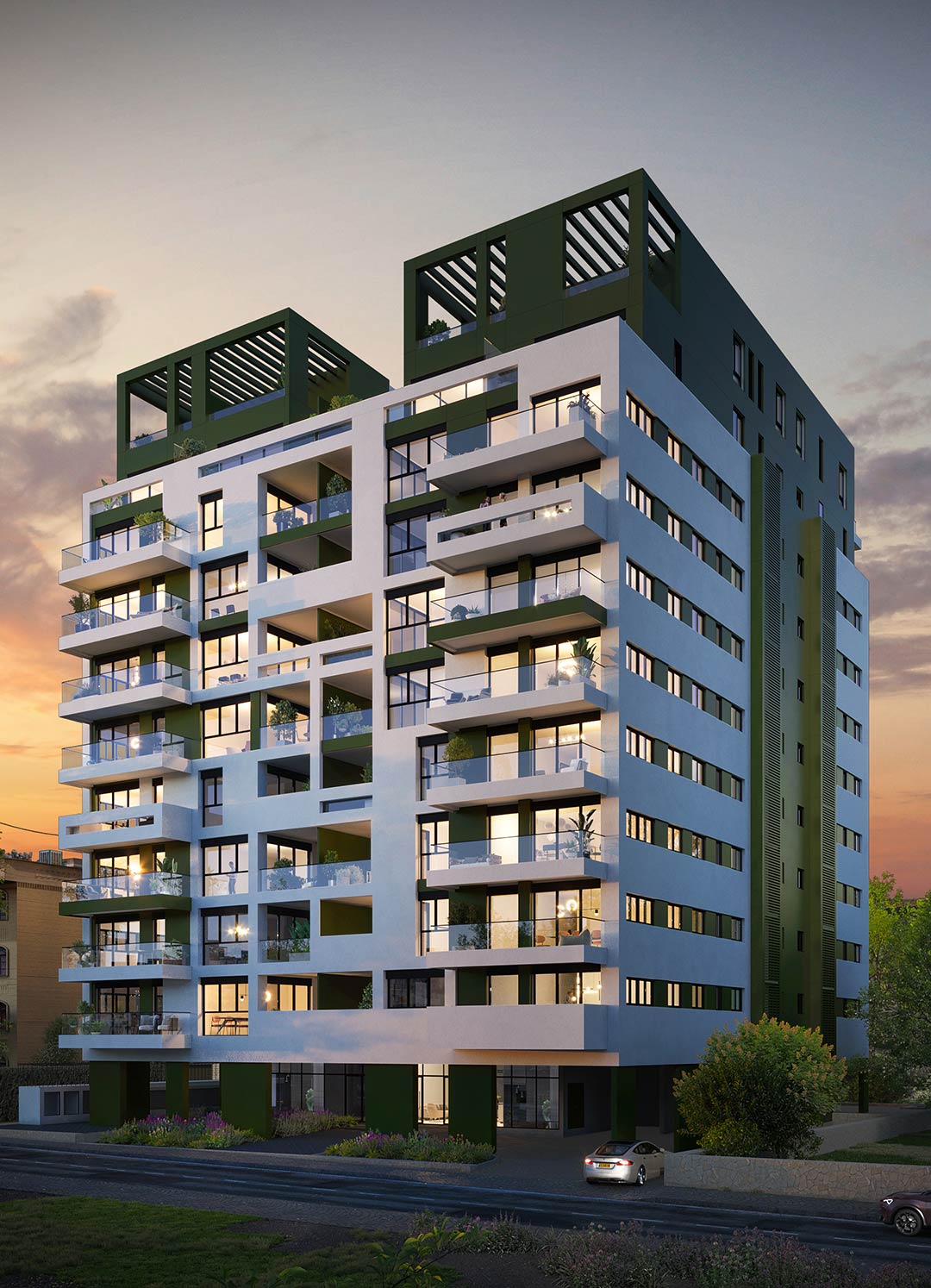
For further information or in order to coordinate a meeting