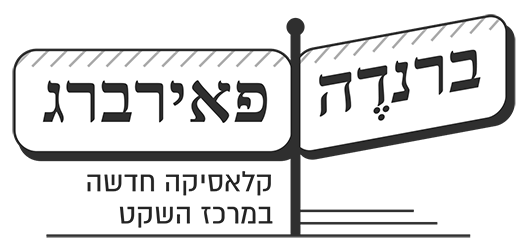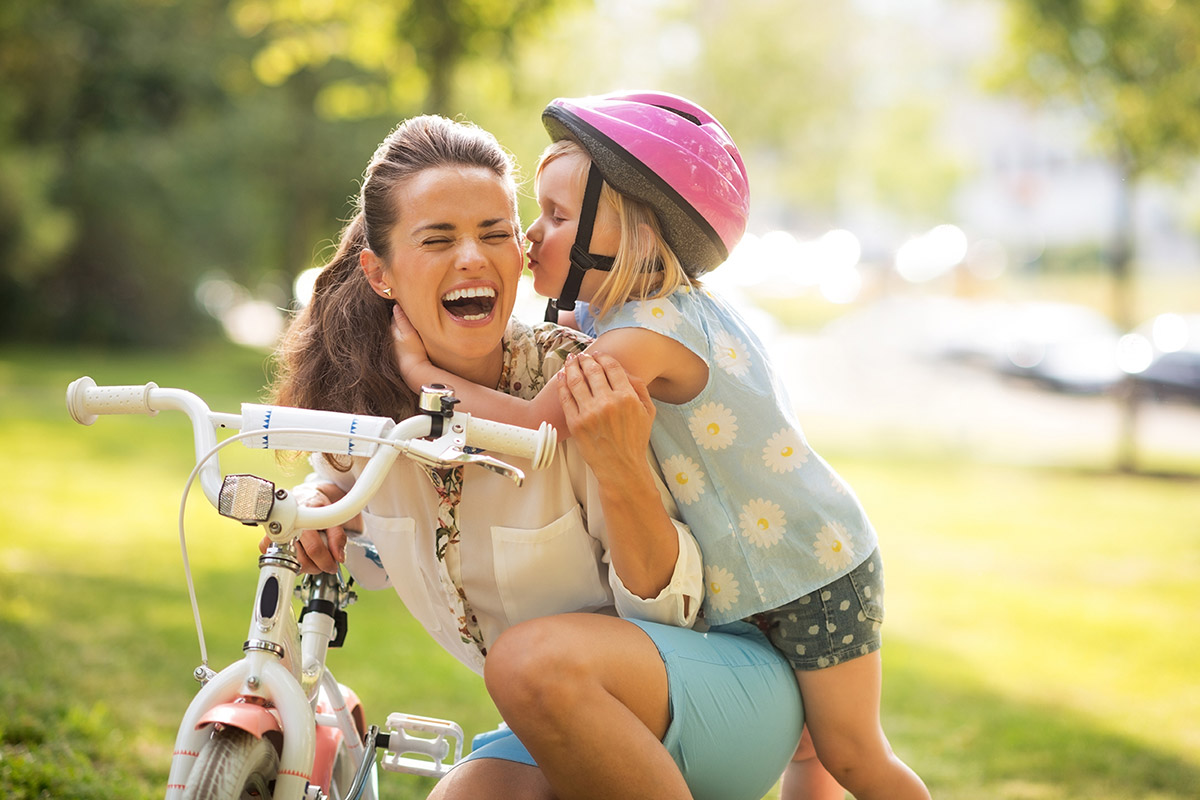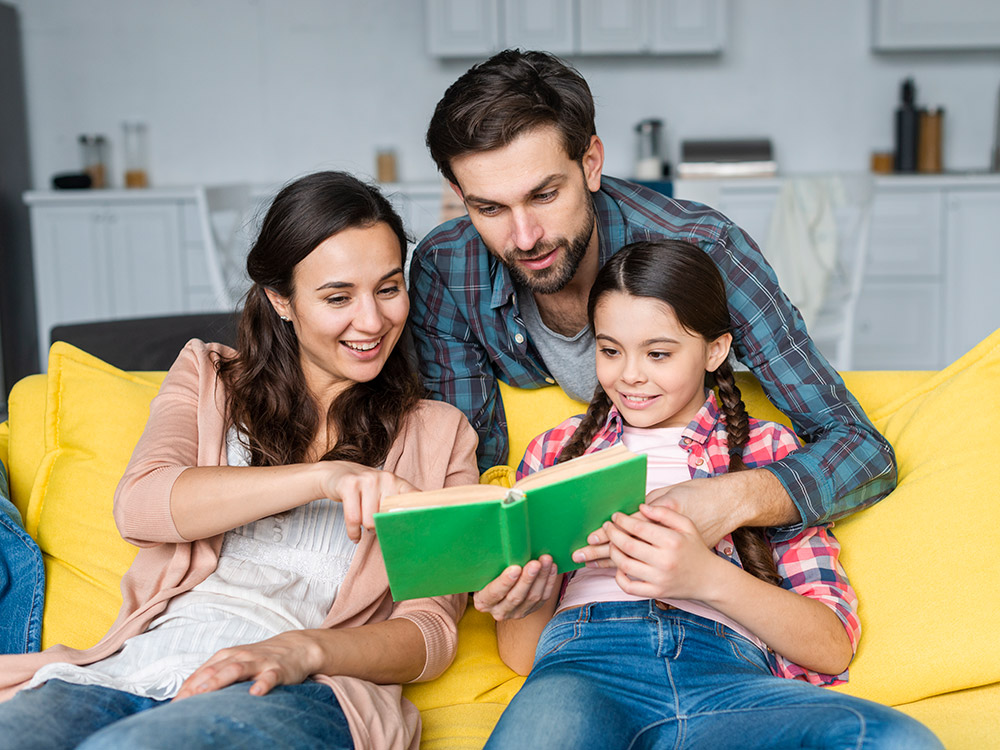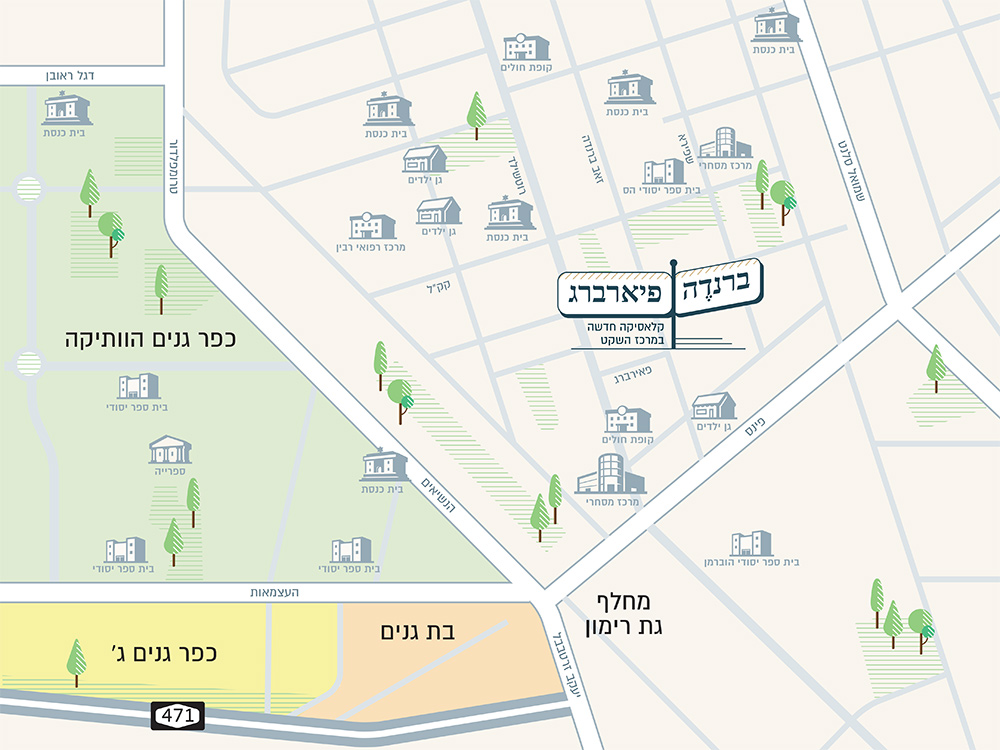
The mix of apartments includes a variety of spacious 4-room apartments and luxurious 5-room duplex apartments, which enjoy a functional and meticulous design that allows tenants an exceptional living experience.
Kata Entrepreneurship, who initiated and are constructing the project, places great emphasis on finishing materials and cladding, which meet the company’s standards of design and prestige.
The company has successfully carried out a large number of projects as part of the ‘Urban Renewal’ program, in the quiet center of Petah Tikva. The high level of performance, architecture, meeting schedules and dozens of satisfied families confirm the company’s high reputation and high level of service.



For further information or in order to coordinate a meeting