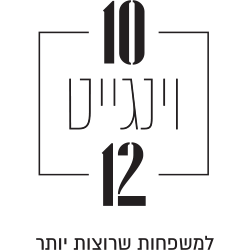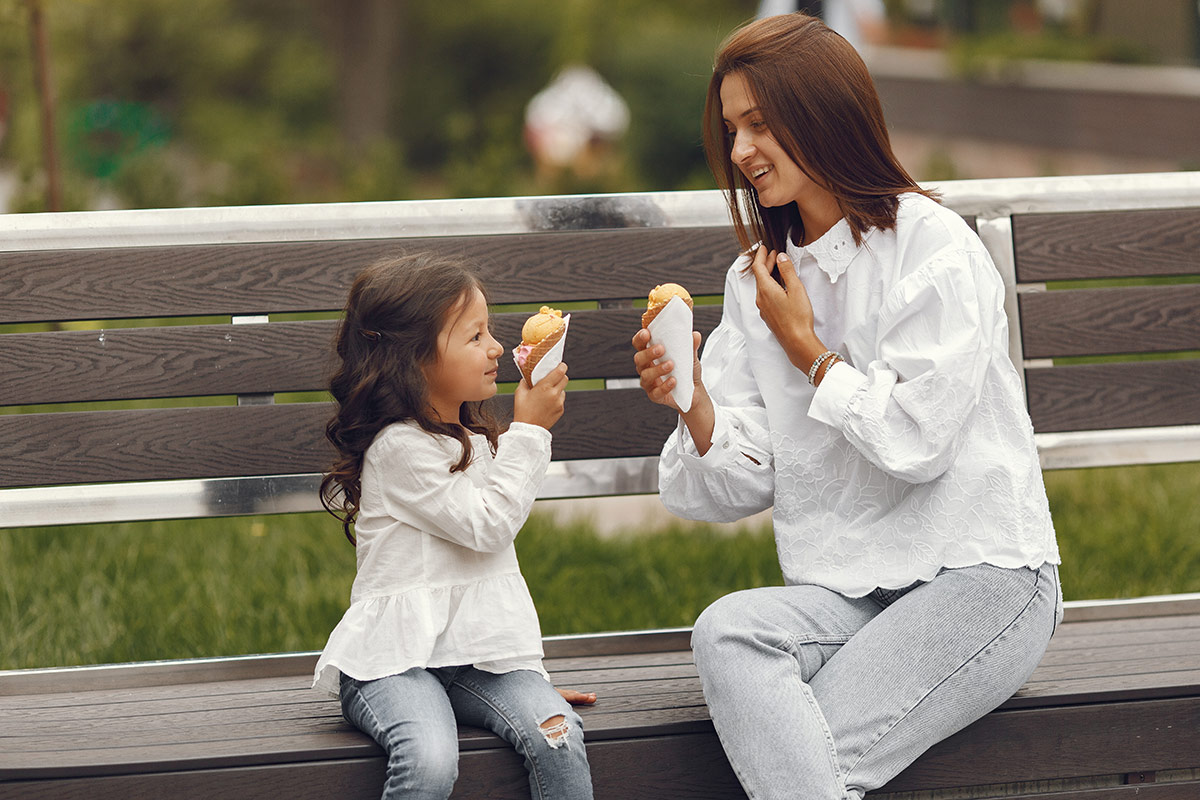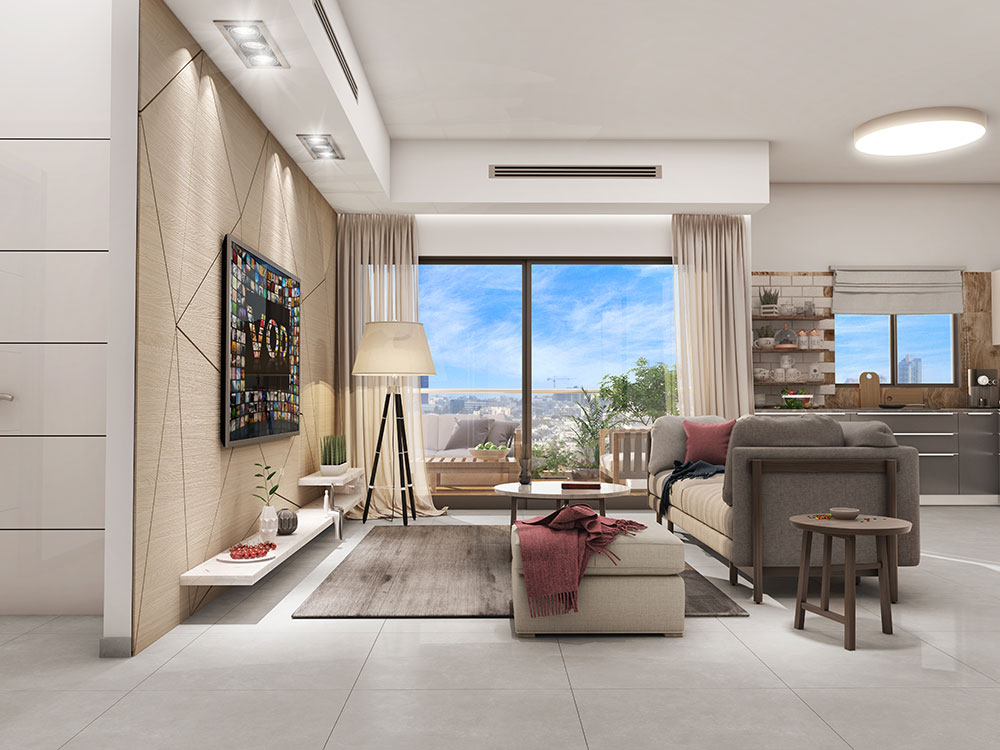
The project is being erected within the framework of TAMA 38/2 [National Outline Plan] (demolition and reconstruction) at the city center of Petah Tikva, on a quiet alley near the light rail.


For further information or in order to coordinate a meeting